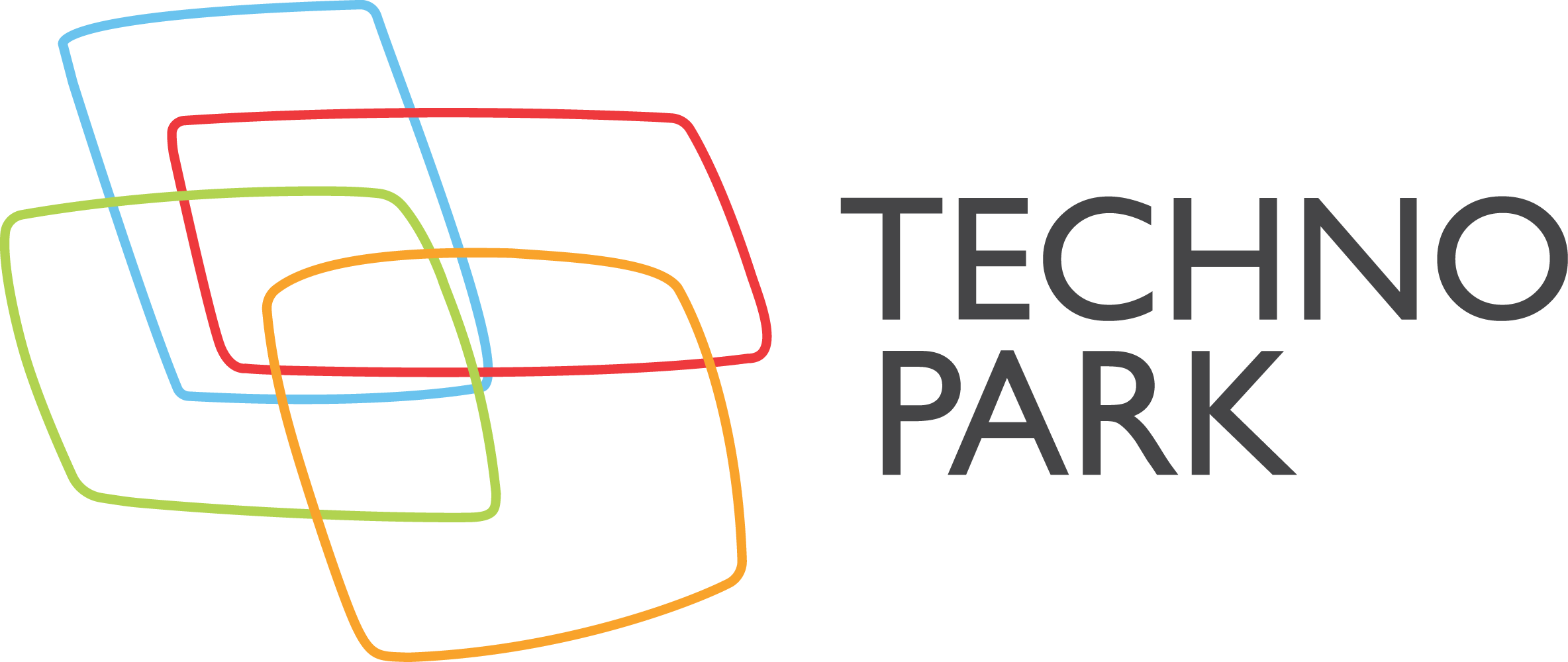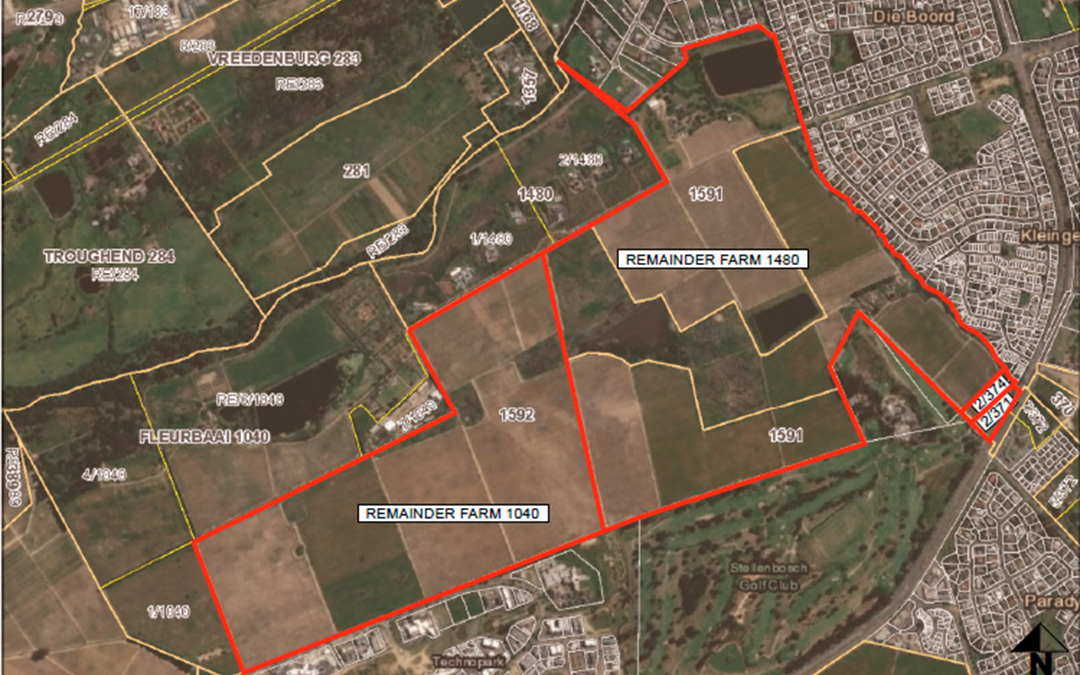Summary of Application
An application has been made in terms of Section 15(2)(a) of the Stellenbosch Municipality:
Land Use Planning By-Law, 2015 for the rezoning of Remainder Farm 1040, Remainder Farm 1480, Portion 2 of Farm 374, and Portion 2 of Farm 371, Stellenbosch from Agriculture and Rural Zone to Subdivisional Area to accommodate a Conventional Residential Zoned portion (Portion 1), two Mixed Use Zones (Portions 2 and 3), Public Roads & Parking Zone and an Agricultural and Rural Zone (Remainder portions of the subject farms) and a site specific deviation from the approved Stellenbosch Municipality’s Spatial Development Framework, 2019 to initiate an urban infill development outside the approved urban edge of Stellenbosch Municipality.
This application will thus motivate a site-specific deviation from the Spatial Development Framework to allow for the inclusion of the subject properties within the urban edge. Although the development concept/proposal for the partial development of the subject farms is described and motivated in this application, detailed Subdivision and Site Development Plans would be submitted at a later stage.
This application is informed and accompanied by the following specialist studies.
- A Heritage input
- A Landscape Architectural input (High Level Landscape Framework and a Visual Analysis)
- A Visual Impact Study and Visual Statement
- A Natural Environmental Baseline Report
- Urban Design Principles
- Engineering Services (Electrical and Civil) confirmation reports
- A Preliminary Traffic Impact Statement (also incorporating NMT linkages)
- Market Demand/Socio-economic Impact Assessment
The motivation report and the specialist reports are available on Stellenbosch Municipality’s website here. Any comments or objections must be sent directly to Charlene Taljaard.

